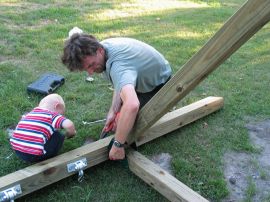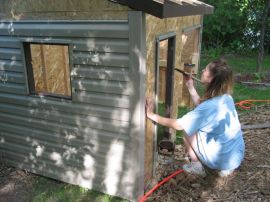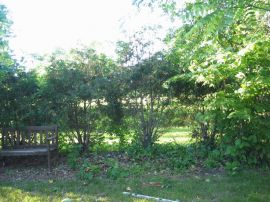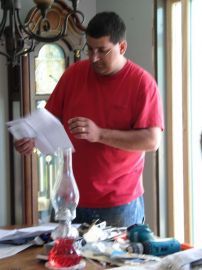| Random files - Projects |

Attachment difficultiesTim has a minor difficulty getting the bolts lined up with the T-nuts on top the swing beam. William checked things out, offered his advice, and we were back on track.
|
|

Siding and painting trimWe moved the garage near it's final location so we could put the siding on it. It was still very heavy even though it lacked a roof and siding... Here Cathy works on painting the door trim.
|
|

Brush cleared...after we cleared out all the brush. This pic was taken after we took out enough brush to "prove the concept" that the garage could really go here. We later cleaned it up even more before we put the building in place.
|
|

Who reads instructions?Mike looks at the instructions for how to properly install the door latch. Many thanks go out to Mike and Paul (not pictured in this album, unfortunately) for the great help they gave us.
|
|
