|
|
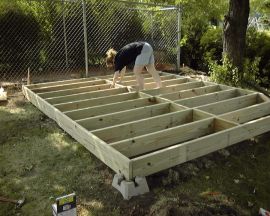
FoundationThe hardest part about the foundation was getting it all level. We laid out a level reference line over what we thought was level ground, but it ended up having about a 10" slope. Since we are building under several trees, height was a concern. We ended up excavating a lot of dirt to level out the site.
|
|
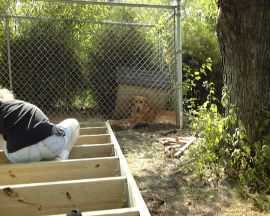
Shed Foundation with BaileyFraming itself for the foundation went quite smoothly, once we had the rim joists leveled and squared. In this picture, Cathy double-checks everything before we lay down the plywood on top, as Bailey looks on. The building is next to Bailey's outdoor run, but the run is plenty long so that it's not blocking much of his view.
|
|
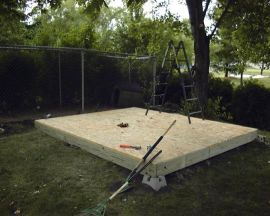
Finished FoundationThe finished foundation! The plywood went on very smoothly, and then we cleaned up the large piles of dirt excavated from under parts of the foundation. Finally, Tim got out the ladder to prune back some low-hanging tree branches in preparation for the rest of the building's construction. For the remainder of the week, we had a nice "raised wooden patio" as time commitments, as well as the weather, didn't allow us to get any further with building.
|
|
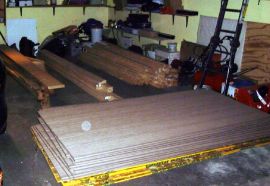
Building MaterialsHowever, the following weekend was our "framing blitz". We prepared for it Thursday by picking up a ton of building materials at Menards. Here is a photo of many of the building supplies sitting in our garage Thursday night. Sorry for the poor quality -- the digital camera we had at this time took lousy flash photos.
|
|
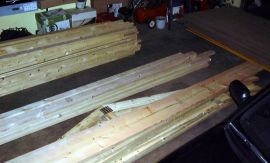
Lumber StashAnother photo of the "lumber stash". You can see the large pile of studs, pile of roof trusses and header boards, and the big pile of roof sheathing and siding.
|
|
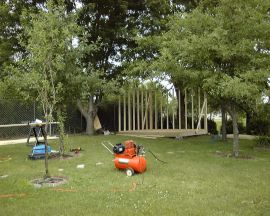
FramingCathy and I started framing on Friday, and on Saturday we were joined by friend Mike Becker who helped us frame the remaining walls, set them up, and set the roof trusses. This picture was taken relatively early on Saturday, after we raised the side and back walls and braced them into position. A pneumatic framing nailer was loaned to us by friends Aaron and Dawn Lundeen, and made the job infinitely easier and faster.
|
|
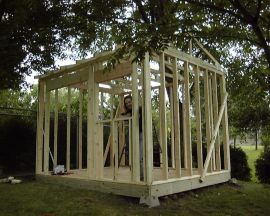
Framing FinishedWe didn't pause to take any other photos-- this one shows where we stopped for the day when rain started falling. The front of the building will have a roll-up door and a window (being demonstrated by Cathy). We made good progress before the rain-- getting all the walls framed and trusses up and temporarily braced.
|
|
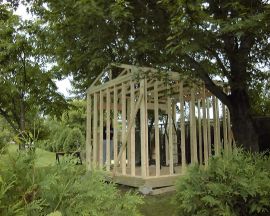
Shed Rear FramingHere's a view from the rear of the shed. The trusses made roof construction simple -- just place them and nail them up (bracing them temporarily with some scrap wood). At this stage the gables still need to be framed out a bit wider so there will be a slight overhang on the gable ends.
|
|
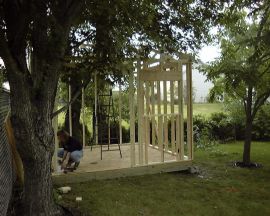
CleanupThe intensity of the rain increased quickly, so I snapped one final picture of Cathy bringing in the last of the tools and supplies. Now that framing is essentially complete (other than the gable framing mentioned above) the next task is to hang the plywood siding and roof sheathing.
|
|
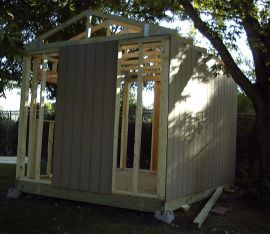
Siding StartedThe next two days (Sunday and Monday) we were able to get some of the siding hung. The siding we're using is some nice quality 4x8 plywood siding which looks like 8" boards hung vertically. One nice thing about this type of siding is that it serves as both the sheathing and the siding, so it means less work. This picture shows the back of the shed fully sided, and the two sides partially sided.
|
|
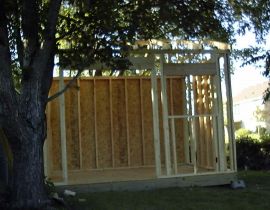
Back finishedHere's a view from the front, which has yet to be sided. Having the back wall finished definitely makes the shed start to look more complete. With just the two of us working, it was a bit tricky at first to position each panel and get it hung in the proper place, be we got better at it as we went along.
|
|
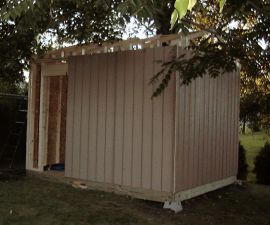
Front SidingOops, what happened to the window and half the door? This picture was taken as we worked on the front siding-- the openings will be cut out of the siding once it's hung. One other note is that this siding comes pre-primed the brown color you see. We will be painting the shed a light brown with dark brown trim to match our house.
|
|
|
|
