| Top rated - Projects |
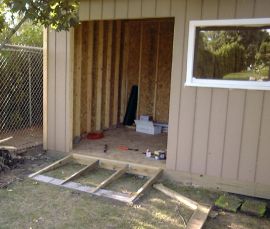
Ramp StringersThe next step was to install the stringers. We used four, ripping them at the appropriate angle, and hooking them onto a 2x6 ledger board lag-screwed into the shed. The ends of the stringers are secured into the patio blocks with Tapcon screws. By the way, notice the window trim is white -- we have partially completed priming the trim, but have a ways to go. Eventually this trim will be dark brown.
    
(3 votes)
|
|
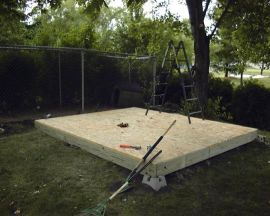
Finished FoundationThe finished foundation! The plywood went on very smoothly, and then we cleaned up the large piles of dirt excavated from under parts of the foundation. Finally, Tim got out the ladder to prune back some low-hanging tree branches in preparation for the rest of the building's construction. For the remainder of the week, we had a nice "raised wooden patio" as time commitments, as well as the weather, didn't allow us to get any further with building.
    
(3 votes)
|
|
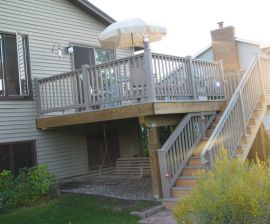
Completed DeckCompleted deck, post-past-inspection!    
(2 votes)
|
|
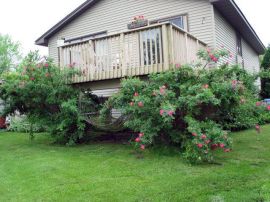
The Old DeckThe last picture we took of the old deck before it was demolished. The rose bushes, which had just flowered, were cut back and later moved to the side of the house, where they are doing well.    
(2 votes)
|
|
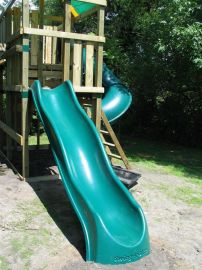
Wave SlideIn the front is the smaller wave slide. It has a bump in the middle which makes it quite fun-- even for adults!    
(2 votes)
|
|
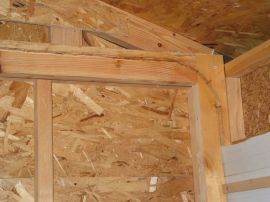
Close-up of door track    
(1 votes)
|
|
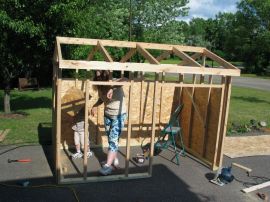
Walls progressParts of three sides of the sheathing are now done in this picture...    
(1 votes)
|
|
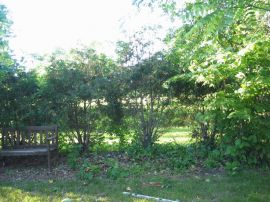
Brush cleared...after we cleared out all the brush. This pic was taken after we took out enough brush to "prove the concept" that the garage could really go here. We later cleaned it up even more before we put the building in place.    
(1 votes)
|
|
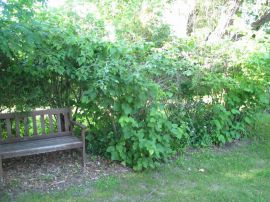
The "before" pic.At first we weren't sure where we'd put the 'garage' in our yard. Then Cathy spotted this particular spot -- nothing but overgrown vines and shrubs, next to an old bench that we moved there when we built the kid's play center. Doesn't look like much but it was a surprising amount of room...    
(1 votes)
|
|
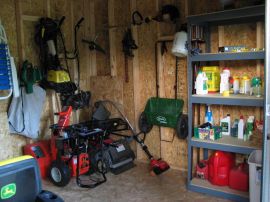
Inside the ShedOne last view of the shed, this time looking to the right of the tractor. This shed freed up some much-needed storage space in the garage, and we are able to easily get to all the tools and equipment now.     
(1 votes)
|
|
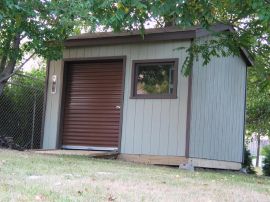
Finished ProductThe final step was to paint all of the trim dark brown, again to match the trim on our home. Here, you see a view of the finished shed!    
(1 votes)
|
|
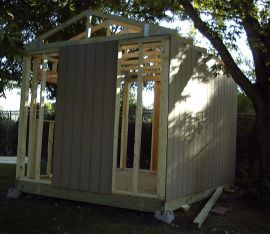
Siding StartedThe next two days (Sunday and Monday) we were able to get some of the siding hung. The siding we're using is some nice quality 4x8 plywood siding which looks like 8" boards hung vertically. One nice thing about this type of siding is that it serves as both the sheathing and the siding, so it means less work. This picture shows the back of the shed fully sided, and the two sides partially sided.
    
(1 votes)
|
|
|
|
