| Top rated - Projects |
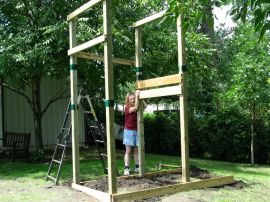
Starting the major assemblyWe continued outside on Wednesday afternoon. Cathy holds up "frame two" so it can be attached to "frame one" and the base. Before this whole project started, we had to do some semi-major leveling of the area, since it was on a gradual slope down toward our pond (most of our yard is sloping in some way).     
(1 votes)
|
|
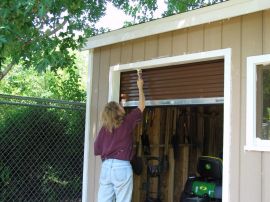
Door installed and Trim PrimingThe next step was to install the roll-up door, which was fairly straightforward, and install the trim around the opening. Then we needed to finish priming all of the bare wood. The siding was pre-primed, but all of the trim, soffits, and fascia boards needed priming. Here Cathy primes the trim near the roll-up door.
    
(1 votes)
|
|
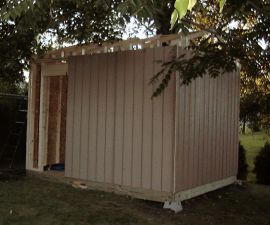
Front SidingOops, what happened to the window and half the door? This picture was taken as we worked on the front siding-- the openings will be cut out of the siding once it's hung. One other note is that this siding comes pre-primed the brown color you see. We will be painting the shed a light brown with dark brown trim to match our house.    
(1 votes)
|
|
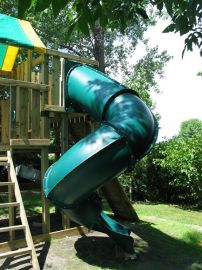
Turbo Tube SlideThe Tube Slide is the highlight of this playground. As a relatively expensive option, we were going to leave it off, hoping to add it "someday" but then decided that this, unlike several of the other parts of the playground, was something William could use NOW and we'd get more value out of it just by adding it from the start. It assembled together with something like a million bolts, nuts, and washers. Thank goodness for air ratchets... In this picture, we hadn't yet finished the bottom of the slide so it's just resting on boards.    
(1 votes)
|
|
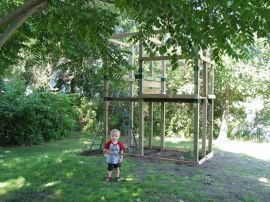
William checks out the situationIn the foreground, William poses with great anticipation of his new playground. In the background, you can see the status at this point-- most of the lower deck is now complete, except for the "barrier boards" which make up the railings.    
(1 votes)
|
|
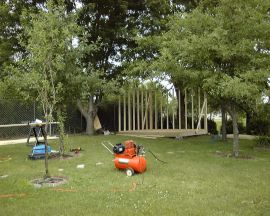
FramingCathy and I started framing on Friday, and on Saturday we were joined by friend Mike Becker who helped us frame the remaining walls, set them up, and set the roof trusses. This picture was taken relatively early on Saturday, after we raised the side and back walls and braced them into position. A pneumatic framing nailer was loaned to us by friends Aaron and Dawn Lundeen, and made the job infinitely easier and faster.
    
(2 votes)
|
|
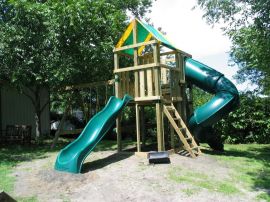
Almost completeWell, this is the part of the project we sort of forgot to take pictures since we were on a roll. At the time the next few pictures were taken, we were very close to complete. Here you can see an overview of the entire playground.    
(1 votes)
|
|
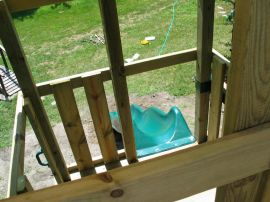
View from "the penthouse"Here's the bird's eye view from the top deck. To the left of the camera is the entrance for the turbo slide, and behind the camera is the rock wall.    
(2 votes)
|
|
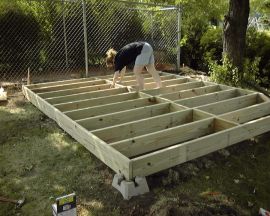
FoundationThe hardest part about the foundation was getting it all level. We laid out a level reference line over what we thought was level ground, but it ended up having about a 10" slope. Since we are building under several trees, height was a concern. We ended up excavating a lot of dirt to level out the site.
    
(7 votes)
|
|
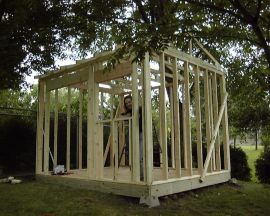
Framing FinishedWe didn't pause to take any other photos-- this one shows where we stopped for the day when rain started falling. The front of the building will have a roll-up door and a window (being demonstrated by Cathy). We made good progress before the rain-- getting all the walls framed and trusses up and temporarily braced.
    
(1 votes)
|
|
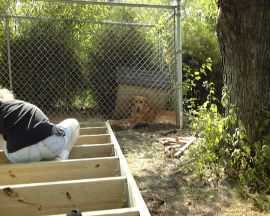
Shed Foundation with BaileyFraming itself for the foundation went quite smoothly, once we had the rim joists leveled and squared. In this picture, Cathy double-checks everything before we lay down the plywood on top, as Bailey looks on. The building is next to Bailey's outdoor run, but the run is plenty long so that it's not blocking much of his view.    
(3 votes)
|
|
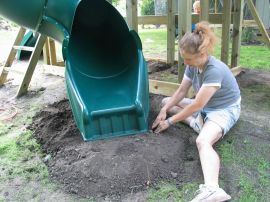
More finish workCathy works on the grade at the bottom of the Turbo Slide. One of the remaining tasks is to bring in a lot of mulch for safety to go under most of the area, and then reseed the rest of the area which was disturbed in all of the leveling efforts.    
(2 votes)
|
|
|
|
