| Top rated - Pictures |
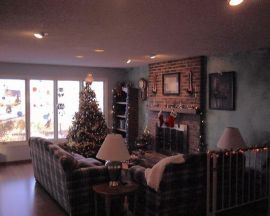
Living Room at ChristmasHere is a view of our living room taken Christmas 2002. We really enjoy the fact that our home features two brick fireplaces (our previous home didn't have any). The large windows overlook the back yard and pond. We purchased new furniture for this room and completely painted and redecorated it.
    
(1 votes)
|
|
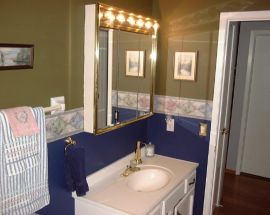
Upstairs BathHere's a view of our upstairs bathroom, which we totally redecorated. As with most of the house, this room was previously entirely almond -- walls, trim, vanity... It didn't look bad but we wanted something a bit more colorful. We went with a olive/navy color scheme, redid all the trim in white (which we also did throughout the house), upgraded the light bulbs, and added a couple new brass towel bars. Eventually, we plan on redoing the tub/shower area (not shown) and perhaps a more major remodel later.    
(1 votes)
|
|
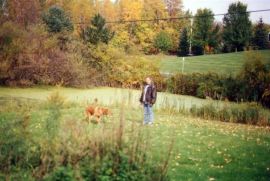
Back YardA view of part of our back yard, with Cathy and Bailey still playing. By late fall when this picture was taken, our pond (in the background) had obtained a bright green coating. Starting in 2003 we retained a pond service to help with this condition and keep the pond in better shape.
    
(2 votes)
|
|
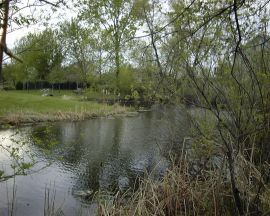
PondAnother lovely view of the pond.    
(1 votes)
|
|
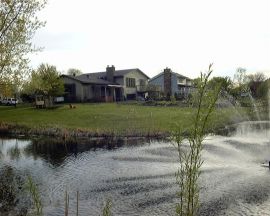
Another view of the pond, with the fountain and part of our back yard.     
(3 votes)
|
|
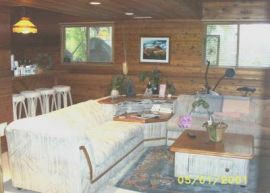
Previous Owner's Family RoomHere is a picture of the room as the previous owner had it set up. We liked the sectional idea which is why we purchased our own.     
(1 votes)
|
|
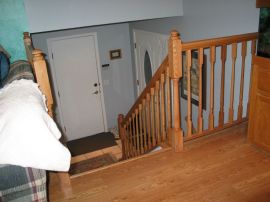
Oak RailingsHere is a view of our new oak railing that we finished installing in March 2004. We have many more pictures of this project in the 'projects' section of this website.    
(1 votes)
|
|
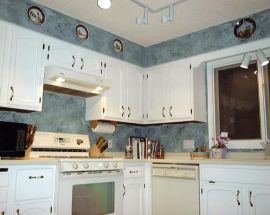
KitchenWe did some major redecorating in the kitchen, using green/gray faux-finish look, and changing the cabinets to white. We also added some new lighting, as the previous didn't light the room well. The kitchen has enough room for a small tableas well. After this picture was taken, we replaced the range hood with an over-the-range microwave, and added new blinds on the window.
    
(2 votes)
|
|
|
|
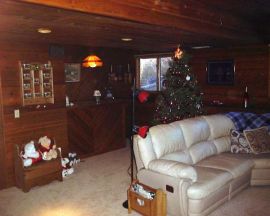
Family RoomAnother view of our family room. The wet bar is in the back corner. The cedar walls also extend to the lower hallway and bathroom, giving this area a distinct and casual feel as compared to the upstairs.
    
(1 votes)
|
|
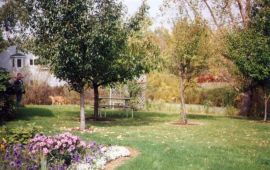
Side YardA picture of our "front side" yard. Here there are shade and fruit trees, places to sit, raspberry bushes and flower gardens. Click the picture to see Cathy and Bailey playing in the background.    
(1 votes)
|
|
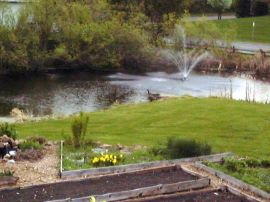
Pond and GardenA view of the pond from our freshly tilled garden. In 2004 we changed the nozzle on the fountain so it looks a little fuller now.
    
(1 votes)
|
|
|
|
