| Most viewed - William's Playground (2006) |
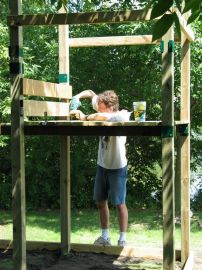
Adding the lower deck584 viewsAt this point, the three major frames were all installed, and Tim works on adding the decking for the lower deck. The special green brackets are in use here -- on the right side just under the lower deck you can see two in use (the others are still waiting to be used).
|
|
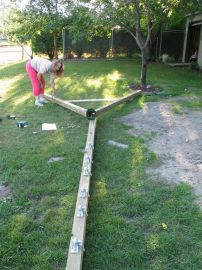
Swing Beam563 viewsOn Thursday, we continued on by working on the swing beam. In the garage, we assembled the "A-frame" for the end support, as well as drilled all the holes through the timber and attached the swing hangers. Here, at the playground site, Cathy checks out the frame right as we get ready to attach it to the beam.
|
|
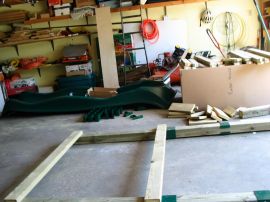
Starting out502 viewsWe started on a rainy Tuesday, fortunately mostly working in the garage. The plans gave a detailed "cut list" and we cut out and labeled all the pieces, as well as rounded over the edges with a router for safety. In this picture, you can see one of the framing pieces after assembly, some of the smaller cut-outs, and the slide. The huge box is the "Turbo Slide", which you'll see coming up.
|
|
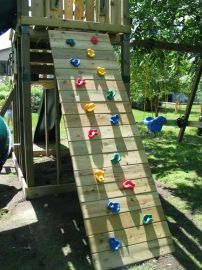
Rock Wall489 viewsOn the back of the playground is the 7' rock wall. After this picture was taken we added a knotted rope to aid in the climb. William will have to grow into this one a bit.
|
|
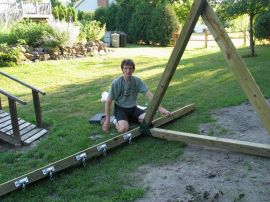
Beam complete!458 viewsThe A-frame and swing beam are now one unit!
|
|
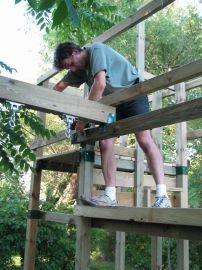
Beam me up456 viewsTim attaches the other end of the swing beam to the fort.
|
|
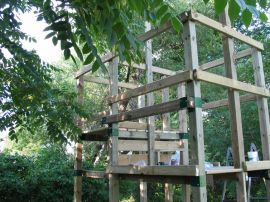
Done for Wednesday426 viewsHere's the status of things at the end of our workday Wednesday: The upper decking is in, and the railings are all complete except for the barrier boards. The 4x4 timber is in place in the foreground of the picture-- it will be used to support the swing beam on the fort side. Things are coming along pretty smoothly.
|
|
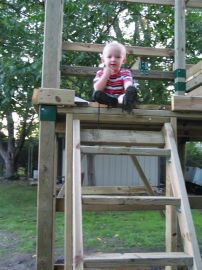
Checking things out420 viewsWilliam sits at the top of the newly-placed ladder. As we were lifting the ladder into position, and before we attached it, William wasted no time in scampering halfway up the ladder as we held it before we could stop him and get him to wait!
|
|
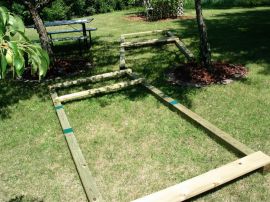
Two more frames393 viewsWe set the frames outside after each was built to free up room in the garage. The Timber Bilt kits actually go up pretty easy. They have a unique bracket system for piecing together the larger timbers, and most of the rest of the assembly is done with some special lag screws and coated deck screws.
|
|
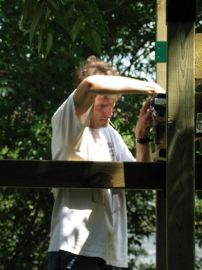
Finishing up the lower deck391 viewsSome final touches on the lower deck boards.
|
|
|
|
