| Last additions - Projects |
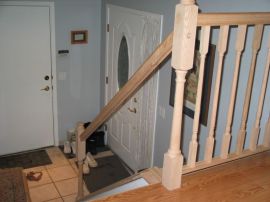
Installing the upper railing proved to be tricky. Getting the length and miter cuts just right required a lot of careful measuring. We practiced with a 2x4 stud and thought we had the technique down. However, we messed up, cutting one of the miters the wrong direction. Since this rail is $6.60/linear foot, we thought this was going to be an expensive mistake. Fortunately, Home Depot gave us credit for the remaining length, so we were only out one foot, and did it correctly with the replacement rail.Mar 30, 2008
|
|
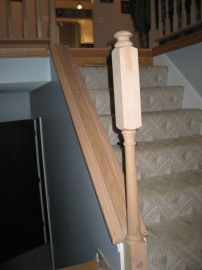
Work on Main RailingNext work began on the angled railing. First, the bottom newel post was cut to length and installed with lag screws into the framing of the stairway. Next, a new oak board was ripped to proper width, and mitered to fit over the top of the stairway framing. Finally, the bottom shoe rail was installed on top of this board. Mar 30, 2008
|
|
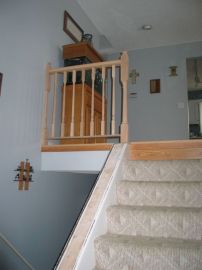
Upper rail completeThe next step was to remove the other wrought-iron railing. This railing was one large piece, making up the straight upper section, and the angled section down the stairs (see the "before" pictures above). We also removed the trim board underneath the railing, so it could be replaced with a new oak board finished to match the new railing. We used the same procedure as above to install the small upper railing at the top of the stairs.
Mar 30, 2008
|
|
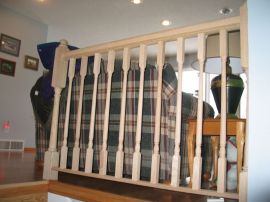
Small side rail completedThe completed small railing, sans finishing. To get to this point, we cut each baluster to the proper length, glued it into position, and tacked it into place with a pneumatic brad nailer. Then, small "fillet" strips are cut to length and fit in the upper and lower rails, giving it a finished look. Rail spacing is carefully governed by code: a 4" sphere must not pass between any point on the finished railing. This required a bit of math and careful calculations, since the spindles are tapered.Mar 30, 2008
|
|
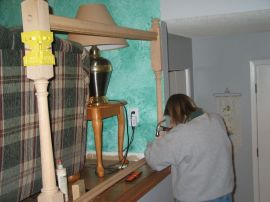
Upper and Lower RailsThis picture shows the upper and lower rails in place. Cathy is countersinking some nails which hold the lower rail in place (the nails were toenailed with a pneumatic finish nailer).Mar 30, 2008
|
|
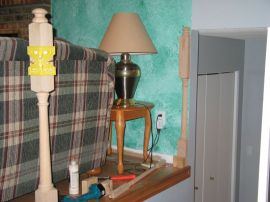
First post goes upOur first task was to remove the small straight railing separating the stairway from the upper level. We then installed the newel post and half-newel which supports the new oak railing. To the left, you can see the newel post in place-- the yellow device is a post level.Mar 30, 2008
|
|
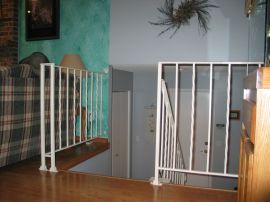
Before: The old railingsThe old railings from the upstairs. Mar 30, 2008
|
|
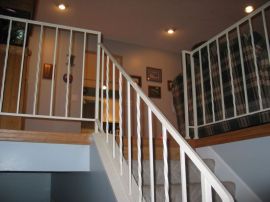
Before: The old railingsOld metal railingsMar 30, 2008
|
|
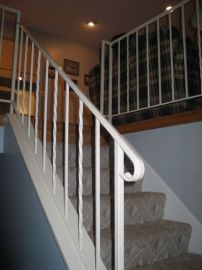
Before: The old railingsThe original railing was black wrought iron. The previous owner went on an almond binge and painted almost everything in the house almond -- all of the oak trim, doors, cabinets, walls-- and this railing. We have converted most of the almond trim and doors to white, but we left this railing almond, knowing it was just going to be replaced soon anyway. Mar 30, 2008
|
|
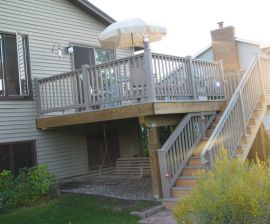
Completed DeckCompleted deck, post-past-inspection!Mar 30, 2008
|
|
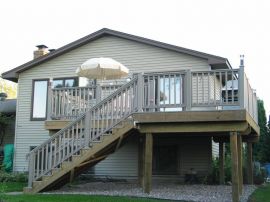
Completed DeckCompleted deck, post-past-inspection!Mar 30, 2008
|
|
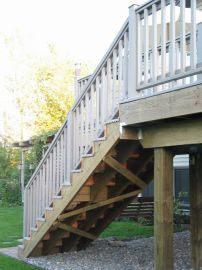
Completed stairwayHere you can see that we've also completed the rock underneath the deck.Mar 30, 2008
|
|
| 133 files on 12 page(s) |
 |
 |
 |
 |
 |
7 |  |
 |
 |
 |
|
