| Last additions - Projects |
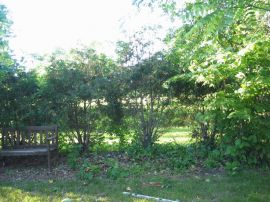
Brush cleared...after we cleared out all the brush. This pic was taken after we took out enough brush to "prove the concept" that the garage could really go here. We later cleaned it up even more before we put the building in place.Jul 31, 2008
|
|
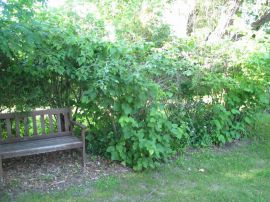
The "before" pic.At first we weren't sure where we'd put the 'garage' in our yard. Then Cathy spotted this particular spot -- nothing but overgrown vines and shrubs, next to an old bench that we moved there when we built the kid's play center. Doesn't look like much but it was a surprising amount of room...Jul 31, 2008
|
|
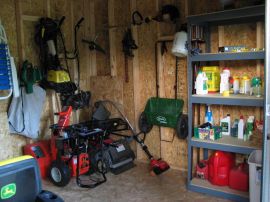
Inside the ShedOne last view of the shed, this time looking to the right of the tractor. This shed freed up some much-needed storage space in the garage, and we are able to easily get to all the tools and equipment now. Mar 31, 2008
|
|
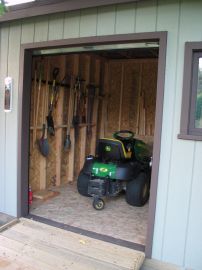
Insidethe ShedHere's a view with the door open. We added some hanging storage for long-handled tools to the left of the tractor. Eventually we will add shelving in front of the tractor as well.
Mar 31, 2008
|
|
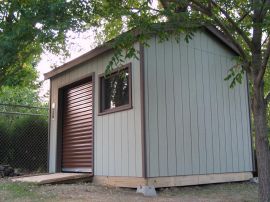
Finished ShedAnother view of the finished shed from a side angle. Eventually we will add some landscaping to soften the edges and foundation of the shed.Mar 31, 2008
|
|
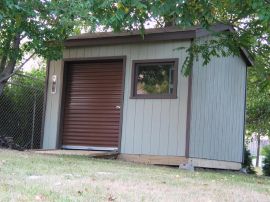
Finished ProductThe final step was to paint all of the trim dark brown, again to match the trim on our home. Here, you see a view of the finished shed!Mar 31, 2008
|
|
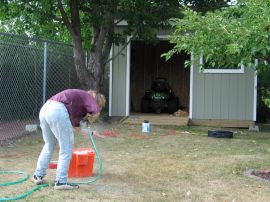
Priming finished, Painting startedThe priming is now finished, and we've painted the siding! If you compare this picture with those above, you'll see the siding has changed from a darker brown (which was the original primed color) to a lighter brown, which matches the color of our home. Notice we had already started using the shed at this point.Mar 31, 2008
|
|
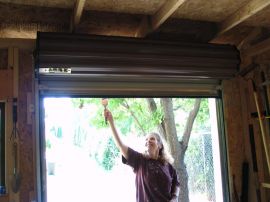
Inside View of DoorHere's a view from inside the shed of Cathy working on the priming. Here you can also get a good view of the roll-up door in its rolled position.
Mar 31, 2008
|
|
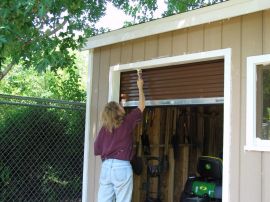
Door installed and Trim PrimingThe next step was to install the roll-up door, which was fairly straightforward, and install the trim around the opening. Then we needed to finish priming all of the bare wood. The siding was pre-primed, but all of the trim, soffits, and fascia boards needed priming. Here Cathy primes the trim near the roll-up door.
Mar 31, 2008
|
|
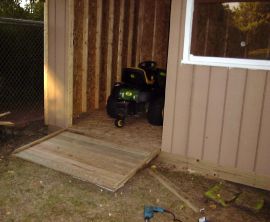
Ramp FinishedThe final step was to install decking over the stringers. As a finishing touch, we used 2x2's on each side of the ramp to give it a more finished look and provide for a safety curb. As a test, we pulled the John Deere tractor in for the first time! After this picture was taken, the ground was leveled a bit in front of the ramp (using some of the sod to the right-- from the patio block step) so the start of the ramp is now smoother.Mar 31, 2008
|
|
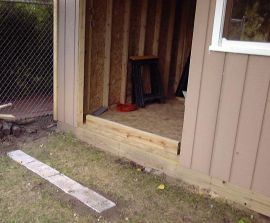
Ramp FoundationThe next task was for Tim to set out and complete the ramp for the shed. The first step was to create a level foundation for the far end of the ramp. For this, we used patio blocks, placed over a limestone base and placed and leveled so the end of the ramp would rest on them and have a solid surface.Mar 31, 2008
|
|
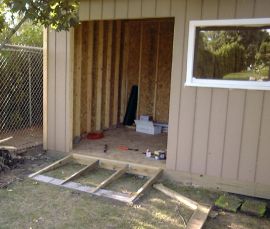
Ramp StringersThe next step was to install the stringers. We used four, ripping them at the appropriate angle, and hooking them onto a 2x6 ledger board lag-screwed into the shed. The ends of the stringers are secured into the patio blocks with Tapcon screws. By the way, notice the window trim is white -- we have partially completed priming the trim, but have a ways to go. Eventually this trim will be dark brown.
Mar 31, 2008
|
|
| 133 files on 12 page(s) |
 |
 |
4 |  |
 |
 |
 |
 |
 |
 |
|
