| Last additions - Kid's Garage and Workshop (2008) |
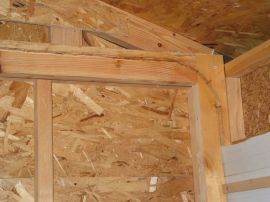
Close-up of door trackJul 31, 2008
|
|
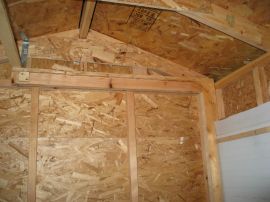
Door mechanismAnother picture, showing the door track and mechanism. The effect is sort of a cross between a 'real' garage door and a roll-top desk. The tracks are kept parallel by a thin board running between them at the top rear, and the little stop blocks keep the door from being raised too high (as shown here and in the previous picture).Jul 31, 2008
|
|
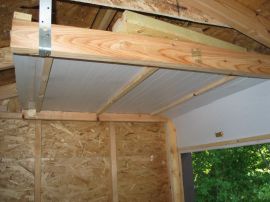
Garage DoorHere's some detail on the garage door. As noted above, it's made of coro cut to size, and "prerolled" so that it wants to roll up with the door tracks. The tracks were made out of 2x4 stock, making an L-shape using a half-lap joint, then freehand-routing a groove in them for the door to slide in. Four stabilizer bars of wood, bolted to the coro door, add lateral strength, similar to the struts on a real garage door. There's an extra 2x4 on top in this pic that shouldn't be there thanks to William!Jul 31, 2008
|
|
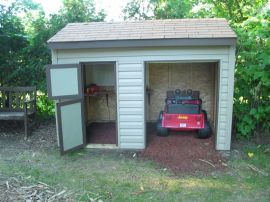
All doors openThe garage door rolls up just like a real door. The Power Wheels jeep fits inside with plenty of play-room, and he can always back it out for more space, just like daddy does with the real garage!Jul 31, 2008
|
|
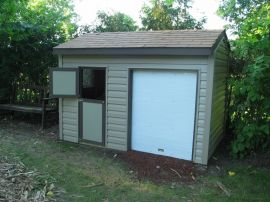
Another outside viewWith the upper door openJul 31, 2008
|
|
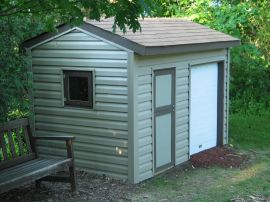
Outside view.Here's an outside view with all doors closed. the 'walk-in' door is a double 'Dutch' door. The 'garage' door was made out of corrugated plastic ('coro') -- more details on that in the coming pictures.Jul 31, 2008
|
|
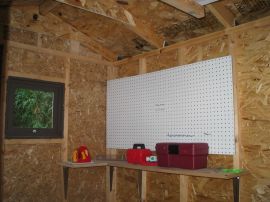
It's finished!Here's an inside view of the 'workshop' area. We hung up pegboard and put in a small workbench. You can also see the finished window, which opens out.Jul 31, 2008
|
|
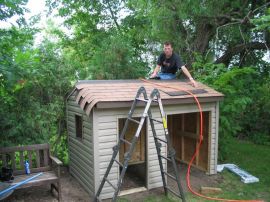
Tim works on the roofJul 31, 2008
|
|
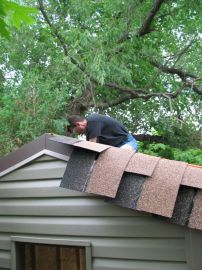
Working on the RoofSince the siding was complete, we could move the garage to its final position (since it has bushes on sides, it would have been hard to side in place. Here Tim works on the shingles.Jul 31, 2008
|
|
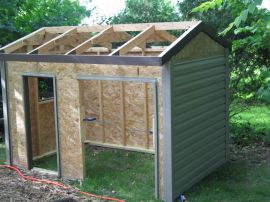
Siding workAt this point, the back and sides (minus the gables) were complete, and Tim was working on siding the front. The garage door won't get it's final wood trim until the roll-up door is complete.Jul 31, 2008
|
|
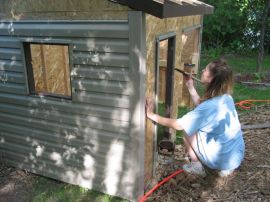
Siding and painting trimWe moved the garage near it's final location so we could put the siding on it. It was still very heavy even though it lacked a roof and siding... Here Cathy works on painting the door trim.Jul 31, 2008
|
|
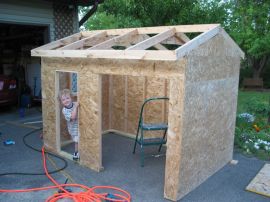
This is my door!Jul 31, 2008
|
|
|
|
