| Most viewed - Our Home |
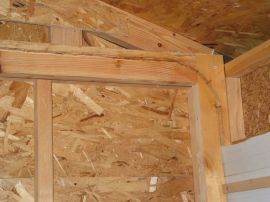
Close-up of door track634 views
|
|
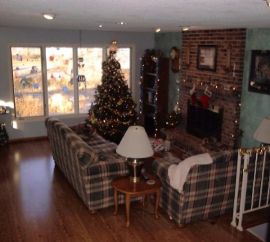
Living Room at Christmas623 viewsHere is a similar picture of the living room. You can see our wood floors here. The Christmas tree was a gift from our realtor for doing business with them. The almond-colored railing in the foreground, and in the picture above, has been replaced with an oak railing.
|
|
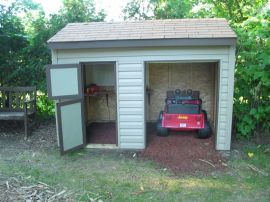
All doors open621 viewsThe garage door rolls up just like a real door. The Power Wheels jeep fits inside with plenty of play-room, and he can always back it out for more space, just like daddy does with the real garage!
|
|
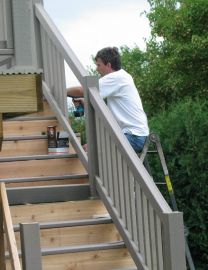
Ballusters620 viewsTim adds the ballusters on the stairs
|
|
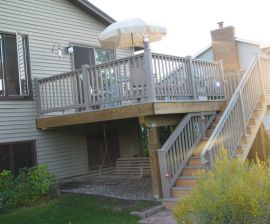
Completed Deck617 viewsCompleted deck, post-past-inspection!
|
|
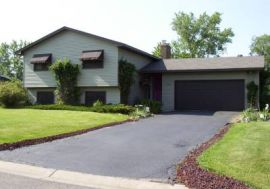
Front View616 viewsHere is the front of our home as it looked when we bought it. We've made quite a few changes: replacing the front entry and storm doors (the old one was Barbie Pink -- no kidding! If you click on the image to view the large one and zoom in, you can kind of tell), trimming back the overgrown foliage, removing the awnings, and adding green decorative shutters on all four windows. We also replaced the driveway, and widened it to the width of the rock in the picture above.
|
|
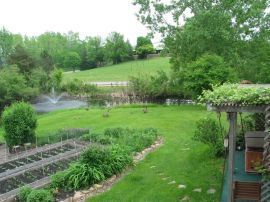
609 views
|
|
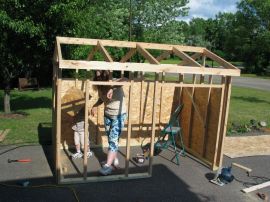
Walls progress607 viewsParts of three sides of the sheathing are now done in this picture...
|
|
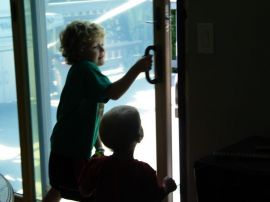
The Boys give it the final inspection.606 views
|
|
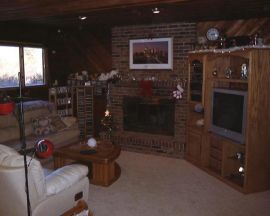
Family Room600 viewsHere's a view of our family room, which features a second fireplace and wet bar, as well as cedar walls. We purchased a leather sectional and matching coffee table for this room, and also new carpet. This is a great place to sit by the fire and watch a movie. This is how it looked before we got our current TV. These days, we have a LCD flat panel where the picture is over the fireplace.
|
|
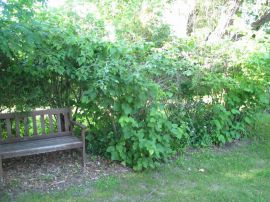
The "before" pic.600 viewsAt first we weren't sure where we'd put the 'garage' in our yard. Then Cathy spotted this particular spot -- nothing but overgrown vines and shrubs, next to an old bench that we moved there when we built the kid's play center. Doesn't look like much but it was a surprising amount of room...
|
|
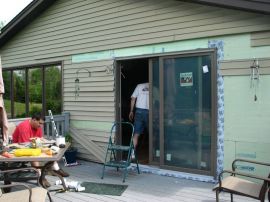
Another view of the new door, in progress599 views
|
|
| 160 files on 14 page(s) |
 |
 |
 |
 |
 |
7 |  |
 |
 |
 |
 |
 |
|
