| Most viewed - Our Home |
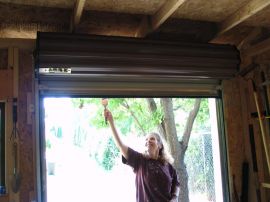
Inside View of Door1088 viewsHere's a view from inside the shed of Cathy working on the priming. Here you can also get a good view of the roll-up door in its rolled position.
|
|
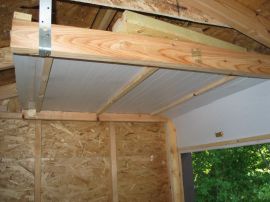
Garage Door1082 viewsHere's some detail on the garage door. As noted above, it's made of coro cut to size, and "prerolled" so that it wants to roll up with the door tracks. The tracks were made out of 2x4 stock, making an L-shape using a half-lap joint, then freehand-routing a groove in them for the door to slide in. Four stabilizer bars of wood, bolted to the coro door, add lateral strength, similar to the struts on a real garage door. There's an extra 2x4 on top in this pic that shouldn't be there thanks to William!
|
|
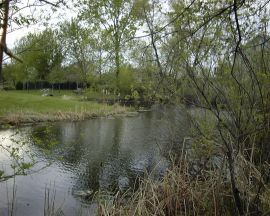
Pond1047 viewsAnother lovely view of the pond.
|
|
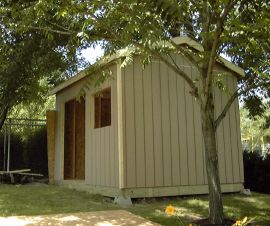
Siding Complete1038 viewsThis pictures shows all of the siding installed, including the gables, which was a bit tricky. It also shows one of the corners trimmed out.
|
|
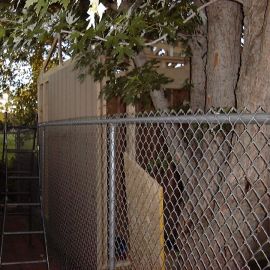
West Side1026 viewsHere's a view of the side of the shed, from inside Bailey's run. Having the shed this close to the fence makes for some tricky work. We had hoped to side the wall before we set it up, but the way the walls are staggered didn't allow for this. At the time this picture was taken, we had one panel of siding to go on the front, and the partial panel left to go on the side you see here, as well as the gable ends, which also need to be framed out so there is a slight overhang.
|
|
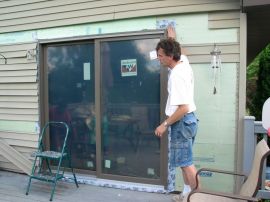
Flashing New Door1010 viewsHere the flashing is going around the new door to keep it weathertight.
|
|
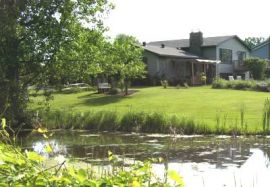
Side View991 viewsHere is a view from the side of our home. The pond is shown here, and is actually "L" shaped, framing one corner and most of one edge of our yard. The pond has been a wonderful natural element-- ducks, geese, a large turtle, and many other animals have been frequent visitors, and have been fascinating to watch.
|
|
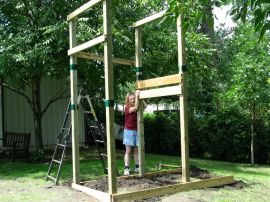
Starting the major assembly982 viewsWe continued outside on Wednesday afternoon. Cathy holds up "frame two" so it can be attached to "frame one" and the base. Before this whole project started, we had to do some semi-major leveling of the area, since it was on a gradual slope down toward our pond (most of our yard is sloping in some way).
|
|
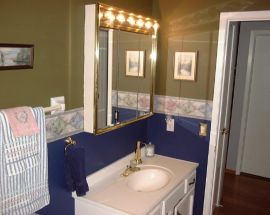
Upstairs Bath967 viewsHere's a view of our upstairs bathroom, which we totally redecorated. As with most of the house, this room was previously entirely almond -- walls, trim, vanity... It didn't look bad but we wanted something a bit more colorful. We went with a olive/navy color scheme, redid all the trim in white (which we also did throughout the house), upgraded the light bulbs, and added a couple new brass towel bars. Eventually, we plan on redoing the tub/shower area (not shown) and perhaps a more major remodel later.
|
|
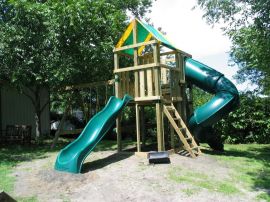
Almost complete962 viewsWell, this is the part of the project we sort of forgot to take pictures since we were on a roll. At the time the next few pictures were taken, we were very close to complete. Here you can see an overview of the entire playground.
|
|
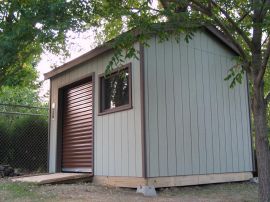
Finished Shed952 viewsAnother view of the finished shed from a side angle. Eventually we will add some landscaping to soften the edges and foundation of the shed.
|
|
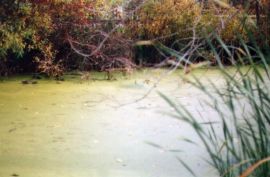
Green Pond949 viewsHere's a picture from fall 2002. As was said above, the pond had "greened over" with duckweed. Ducks kept residence until it iced over for the winter, though. You can see them to the left if you click the photo
|
|
| 160 files on 14 page(s) |
 |
3 |  |
 |
 |
 |
 |
 |
 |
 |
 |
 |
|
