| Most viewed - Our Home |
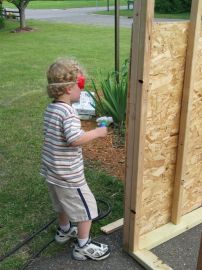
Helping Hand427 viewsWilliam offers a hand with his toy hammer as we're nailing on the wall sheathing.
|
|
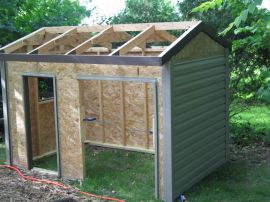
Siding work424 viewsAt this point, the back and sides (minus the gables) were complete, and Tim was working on siding the front. The garage door won't get it's final wood trim until the roll-up door is complete.
|
|
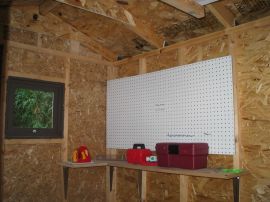
It's finished!424 viewsHere's an inside view of the 'workshop' area. We hung up pegboard and put in a small workbench. You can also see the finished window, which opens out.
|
|
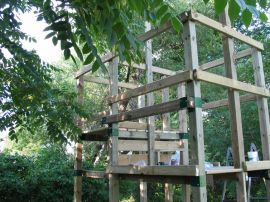
Done for Wednesday423 viewsHere's the status of things at the end of our workday Wednesday: The upper decking is in, and the railings are all complete except for the barrier boards. The 4x4 timber is in place in the foreground of the picture-- it will be used to support the swing beam on the fort side. Things are coming along pretty smoothly.
|
|
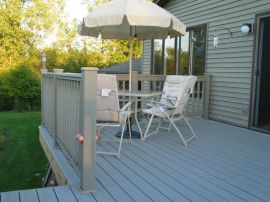
Completed Deck423 viewsCompleted deck, post-past-inspection!
|
|
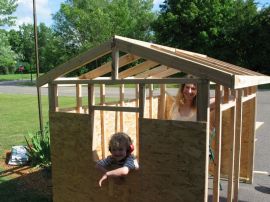
Window!422 viewsWilliam was worried when we covered up his window with sheathing, but was happy again once we cut it back out.
|
|
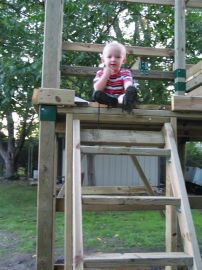
Checking things out417 viewsWilliam sits at the top of the newly-placed ladder. As we were lifting the ladder into position, and before we attached it, William wasted no time in scampering halfway up the ladder as we held it before we could stop him and get him to wait!
|
|
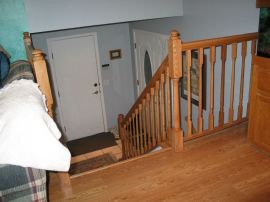
Completed rails after finishing416 viewsThe finished view, from the top! We used a Minwax stain finish, which matched the color of our floors and related trim. Then we installed three coats of Minwax rub-on polyurethane. This was the first time we used rub-on poly, and we loved it. It was a joy to work with, especially with so many hard-to-reach surfaces to cover.
|
|
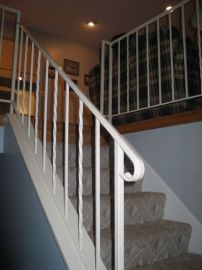
Before: The old railings415 viewsThe original railing was black wrought iron. The previous owner went on an almond binge and painted almost everything in the house almond -- all of the oak trim, doors, cabinets, walls-- and this railing. We have converted most of the almond trim and doors to white, but we left this railing almond, knowing it was just going to be replaced soon anyway.
|
|
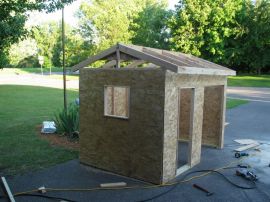
Front complete414 viewsThe front sheathing is now complete, windows and small door have been trimmed out, etc. Next the gables will be done.
|
|
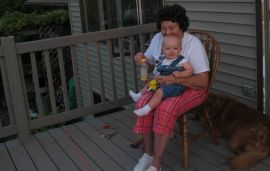
Grandma and William412 viewsGrandma came over to help us babysit while we worked on the railings. They try out the brand new deck.
|
|
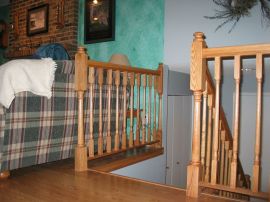
Completed rails after finishing409 viewsAnother view from the top, looking at the other top railing.
|
|
| 160 files on 14 page(s) |
 |
 |
 |
 |
 |
 |
 |
 |
 |
11 |  |
 |
|
