| Last additions - Our Home |
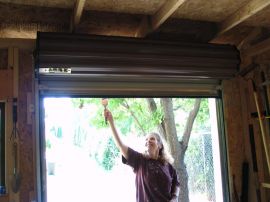
Inside View of DoorHere's a view from inside the shed of Cathy working on the priming. Here you can also get a good view of the roll-up door in its rolled position.
Mar 31, 2008
|
|
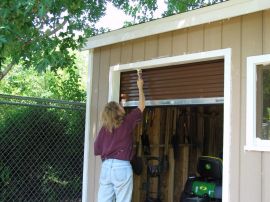
Door installed and Trim PrimingThe next step was to install the roll-up door, which was fairly straightforward, and install the trim around the opening. Then we needed to finish priming all of the bare wood. The siding was pre-primed, but all of the trim, soffits, and fascia boards needed priming. Here Cathy primes the trim near the roll-up door.
Mar 31, 2008
|
|
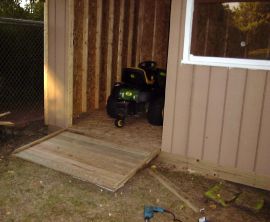
Ramp FinishedThe final step was to install decking over the stringers. As a finishing touch, we used 2x2's on each side of the ramp to give it a more finished look and provide for a safety curb. As a test, we pulled the John Deere tractor in for the first time! After this picture was taken, the ground was leveled a bit in front of the ramp (using some of the sod to the right-- from the patio block step) so the start of the ramp is now smoother.Mar 31, 2008
|
|
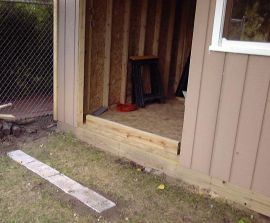
Ramp FoundationThe next task was for Tim to set out and complete the ramp for the shed. The first step was to create a level foundation for the far end of the ramp. For this, we used patio blocks, placed over a limestone base and placed and leveled so the end of the ramp would rest on them and have a solid surface.Mar 31, 2008
|
|
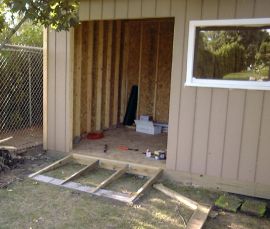
Ramp StringersThe next step was to install the stringers. We used four, ripping them at the appropriate angle, and hooking them onto a 2x6 ledger board lag-screwed into the shed. The ends of the stringers are secured into the patio blocks with Tapcon screws. By the way, notice the window trim is white -- we have partially completed priming the trim, but have a ways to go. Eventually this trim will be dark brown.
Mar 31, 2008
|
|
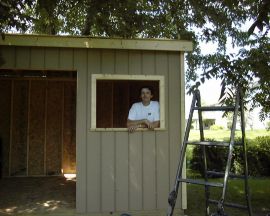
Window TrimmedTim shows off the completed window trim. We had to replace a window in our old home as part of the sale conditions. We salvaged part of it, and this will become our shed's window. The door will receive similar treatment, but we're holding off to finish it until we receive the door and can verify proper dimensions. After this picture was taken, we did a lot more work without pictures. The roof was finished and shingled, the window Tim is standing in received its glass, and the soffits were completed.Mar 31, 2008
|
|
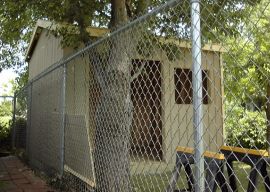
Siding Complete - West SideHere's another view from Bailey's run. Here you can see how the gable was framed out further from the truss so there is a slight overhang. The fascia boards are also installed, but the soffit boards are not.
Mar 31, 2008
|
|
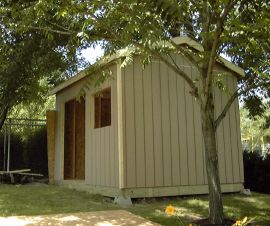
Siding CompleteThis pictures shows all of the siding installed, including the gables, which was a bit tricky. It also shows one of the corners trimmed out.
Mar 31, 2008
|
|
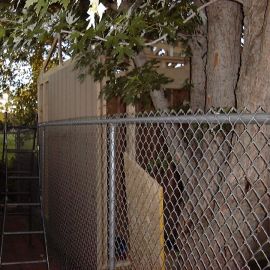
West SideHere's a view of the side of the shed, from inside Bailey's run. Having the shed this close to the fence makes for some tricky work. We had hoped to side the wall before we set it up, but the way the walls are staggered didn't allow for this. At the time this picture was taken, we had one panel of siding to go on the front, and the partial panel left to go on the side you see here, as well as the gable ends, which also need to be framed out so there is a slight overhang. Mar 31, 2008
|
|
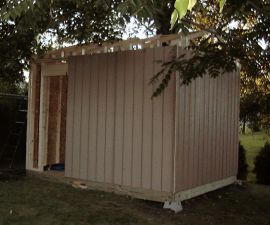
Front SidingOops, what happened to the window and half the door? This picture was taken as we worked on the front siding-- the openings will be cut out of the siding once it's hung. One other note is that this siding comes pre-primed the brown color you see. We will be painting the shed a light brown with dark brown trim to match our house.Mar 31, 2008
|
|
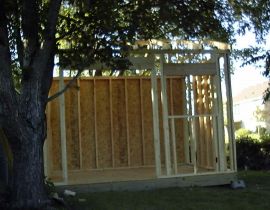
Back finishedHere's a view from the front, which has yet to be sided. Having the back wall finished definitely makes the shed start to look more complete. With just the two of us working, it was a bit tricky at first to position each panel and get it hung in the proper place, be we got better at it as we went along.Mar 31, 2008
|
|
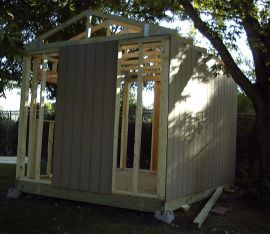
Siding StartedThe next two days (Sunday and Monday) we were able to get some of the siding hung. The siding we're using is some nice quality 4x8 plywood siding which looks like 8" boards hung vertically. One nice thing about this type of siding is that it serves as both the sheathing and the siding, so it means less work. This picture shows the back of the shed fully sided, and the two sides partially sided.
Mar 31, 2008
|
|
| 160 files on 14 page(s) |
 |
 |
 |
5 |  |
 |
 |
 |
 |
 |
 |
 |
|
