| Last additions - Our Home |
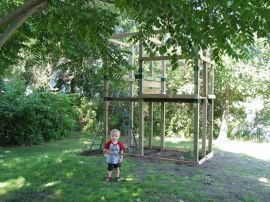
William checks out the situationIn the foreground, William poses with great anticipation of his new playground. In the background, you can see the status at this point-- most of the lower deck is now complete, except for the "barrier boards" which make up the railings.Aug 05, 2006
|
|
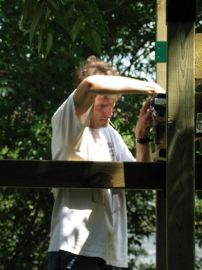
Finishing up the lower deckSome final touches on the lower deck boards.Aug 05, 2006
|
|
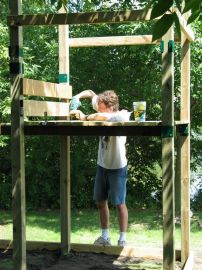
Adding the lower deckAt this point, the three major frames were all installed, and Tim works on adding the decking for the lower deck. The special green brackets are in use here -- on the right side just under the lower deck you can see two in use (the others are still waiting to be used).Aug 05, 2006
|
|
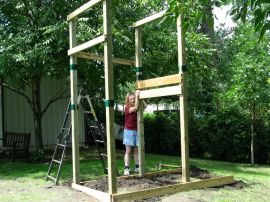
Starting the major assemblyWe continued outside on Wednesday afternoon. Cathy holds up "frame two" so it can be attached to "frame one" and the base. Before this whole project started, we had to do some semi-major leveling of the area, since it was on a gradual slope down toward our pond (most of our yard is sloping in some way). Aug 05, 2006
|
|
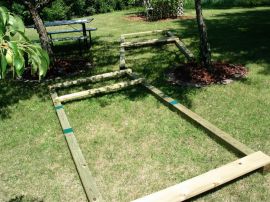
Two more framesWe set the frames outside after each was built to free up room in the garage. The Timber Bilt kits actually go up pretty easy. They have a unique bracket system for piecing together the larger timbers, and most of the rest of the assembly is done with some special lag screws and coated deck screws. Aug 05, 2006
|
|
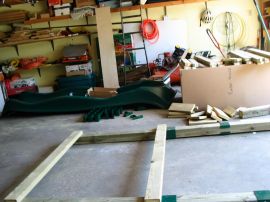
Starting outWe started on a rainy Tuesday, fortunately mostly working in the garage. The plans gave a detailed "cut list" and we cut out and labeled all the pieces, as well as rounded over the edges with a router for safety. In this picture, you can see one of the framing pieces after assembly, some of the smaller cut-outs, and the slide. The huge box is the "Turbo Slide", which you'll see coming up.Aug 05, 2006
|
|
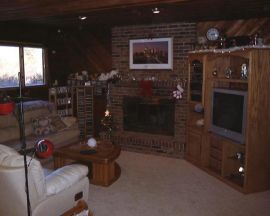
Family RoomHere's a view of our family room, which features a second fireplace and wet bar, as well as cedar walls. We purchased a leather sectional and matching coffee table for this room, and also new carpet. This is a great place to sit by the fire and watch a movie. This is how it looked before we got our current TV. These days, we have a LCD flat panel where the picture is over the fireplace.Mar 12, 2006
|
|
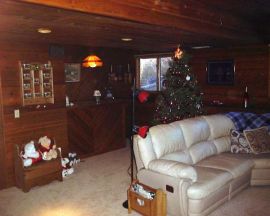
Family RoomAnother view of our family room. The wet bar is in the back corner. The cedar walls also extend to the lower hallway and bathroom, giving this area a distinct and casual feel as compared to the upstairs.
Mar 12, 2006
|
|
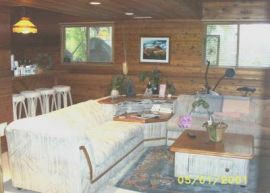
Previous Owner's Family RoomHere is a picture of the room as the previous owner had it set up. We liked the sectional idea which is why we purchased our own. Mar 12, 2006
|
|
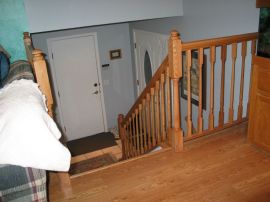
Oak RailingsHere is a view of our new oak railing that we finished installing in March 2004. We have many more pictures of this project in the 'projects' section of this website.Mar 12, 2006
|
|
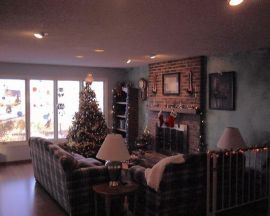
Living Room at ChristmasHere is a view of our living room taken Christmas 2002. We really enjoy the fact that our home features two brick fireplaces (our previous home didn't have any). The large windows overlook the back yard and pond. We purchased new furniture for this room and completely painted and redecorated it.
Mar 12, 2006
|
|
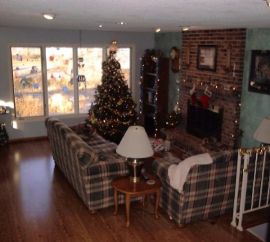
Living Room at ChristmasHere is a similar picture of the living room. You can see our wood floors here. The Christmas tree was a gift from our realtor for doing business with them. The almond-colored railing in the foreground, and in the picture above, has been replaced with an oak railing.Mar 12, 2006
|
|
| 160 files on 14 page(s) |
 |
 |
 |
 |
 |
 |
 |
 |
 |
 |
12 |  |
|
