| Last additions - Misc Photos |
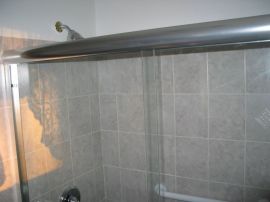
Finished product: Shower areaHere's a view of the front of the shower area.Jun 20, 2008
|
|
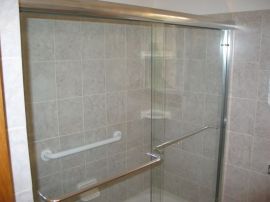
Finished product: Shower areaHere's a view of the shower. We put in some sleek new shower doors. You can also see the large grab-bar at the rear, as well as the corner shelves in place.Jun 20, 2008
|
|
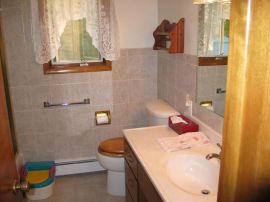
Finished productHere's a view of much of the right side of the room. We installed a new ceramic floor (which this is about the best glimpse of that these pictures show), new toilet, a safety grab-bar for the toilet, and repainted the baseboard heat register. We also made some repairs to the vanity bottom to make it look and work better (Mom's still deciding if she wants new drawer pulls -- they match some other ones elsewhere in the house)Jun 20, 2008
|
|
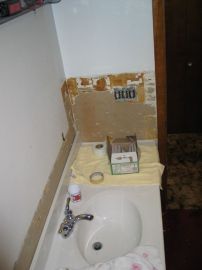
During: Sink areaAnother view of the countertop/sink area in-progress.Jun 20, 2008
|
|
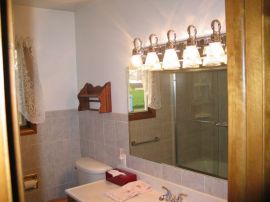
Finished product: Mirror/sink areaFast forward to the finished product! Here's a view of the sink area, with the mirror installed, all tiling finished, and the new light fixture. Tim went up in the attic to rewire the light above the mirror with the wall switch. Currently the overhead light isn't being used anymore but it's still wired up if Mom decide she wants a little more light in the room-- just have to put a bulb back in it.Jun 20, 2008
|
|
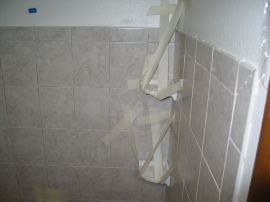
During: Tub areaA close-up of the corner shelves.Jun 20, 2008
|
|
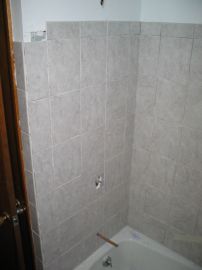
During: Tub AreaThe tub area is mostly tiled. Evidently I got lazy and saved the "hard" bevel cuts on the bullnose trim for after this picture was taken...Jun 20, 2008
|
|
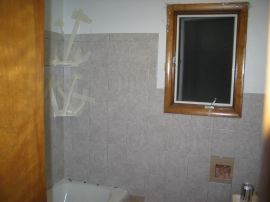
During: Back wallHere the back wall is mostly tiled (except around the paper holder) and new "corner shelves" are being installed.Jun 20, 2008
|
|
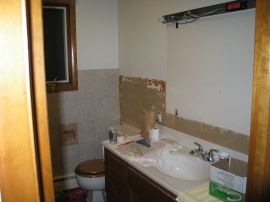
During: Sink/counter areaAnother view of the sink area and back wall in-progress.Jun 20, 2008
|
|
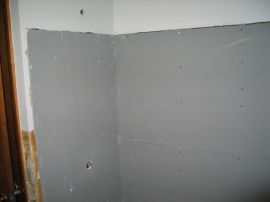
During: Tub areaAnd still another picture. The hole above the gray underlayment is where the shower head will attach.Jun 20, 2008
|
|
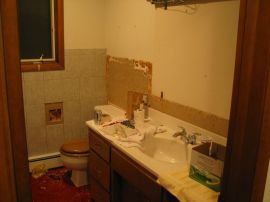
During: Sink/counter areaAt this stage we've removed all the tile from the room (except for behind the toilet, which we tried to keep in service as long as possible), tore out the old countertop, installed the new sink/countertop, and tiled the entire tub area and back wall. The mirror was removed to protect it during tile removal.Jun 20, 2008
|
|
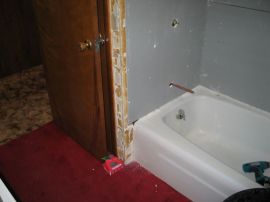
During: Tub areaOne final picture at this stage: you can catch a glimpse of the old carpet here (man that stuff was nasty/toxic to remove) Jun 20, 2008
|
|
| 214 files on 18 page(s) |
 |
 |
 |
 |
 |
 |
10 |  |
 |
 |
 |
 |
 |
|
