| Last additions |
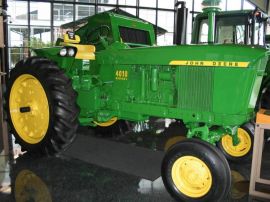
4010 DieselThis 4010 Diesel looks a lot like a toy Tim had as a youngster -- but this one's much bigger!Mar 17, 2006
|
|
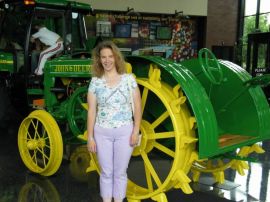
Cathy and DeereCathy poses by a very nicely restored old Deere.Mar 17, 2006
|
|
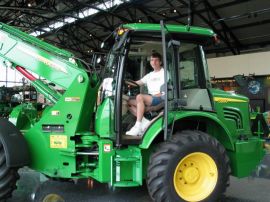
Tim with Deere 3800Here Tim tries out the cab of one of the newer tractors inside the Pavilion. Mar 17, 2006
|
|
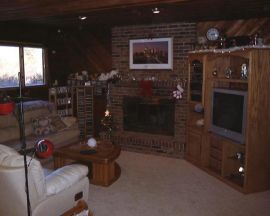
Family RoomHere's a view of our family room, which features a second fireplace and wet bar, as well as cedar walls. We purchased a leather sectional and matching coffee table for this room, and also new carpet. This is a great place to sit by the fire and watch a movie. This is how it looked before we got our current TV. These days, we have a LCD flat panel where the picture is over the fireplace.Mar 12, 2006
|
|
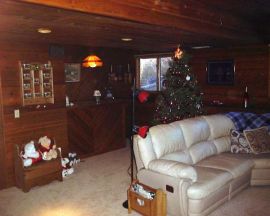
Family RoomAnother view of our family room. The wet bar is in the back corner. The cedar walls also extend to the lower hallway and bathroom, giving this area a distinct and casual feel as compared to the upstairs.
Mar 12, 2006
|
|
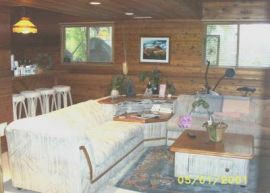
Previous Owner's Family RoomHere is a picture of the room as the previous owner had it set up. We liked the sectional idea which is why we purchased our own. Mar 12, 2006
|
|
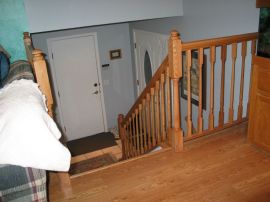
Oak RailingsHere is a view of our new oak railing that we finished installing in March 2004. We have many more pictures of this project in the 'projects' section of this website.Mar 12, 2006
|
|
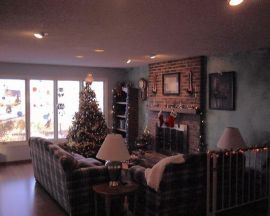
Living Room at ChristmasHere is a view of our living room taken Christmas 2002. We really enjoy the fact that our home features two brick fireplaces (our previous home didn't have any). The large windows overlook the back yard and pond. We purchased new furniture for this room and completely painted and redecorated it.
Mar 12, 2006
|
|
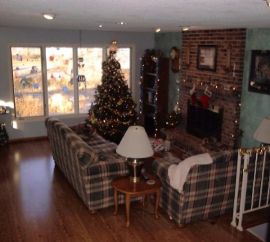
Living Room at ChristmasHere is a similar picture of the living room. You can see our wood floors here. The Christmas tree was a gift from our realtor for doing business with them. The almond-colored railing in the foreground, and in the picture above, has been replaced with an oak railing.Mar 12, 2006
|
|
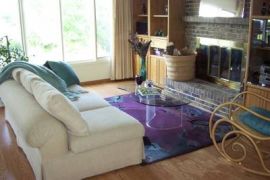
Previous Owner's Living RoomHere is a picture taken by the previous owner of the room before the house was sold. This picture was taken by the previous owner.
Mar 12, 2006
|
|
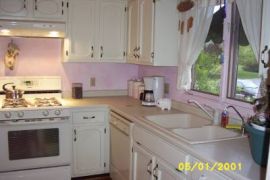
Previous Owner's KitchenHere is the way the kitchen looked before we redecorated it. It had pink as the main color and almond on the cabinets. This picture was taken by the previous owner.
Mar 12, 2006
|
|
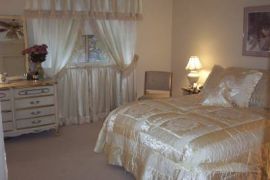
Previous Owner's BedroomThis picture shows the master bedroom as the previous owner had it. This bedroom is one of four in the home. We made major changes to the look in here as well-- new draperies, paint scheme, and new carpet. We'll get a picture of it here sometime soon.Mar 12, 2006
|
|
| 2800 files on 234 page(s) |
 |
 |
 |
 |
 |
 |
210 |  |
 |
 |
 |
 |
 |
|
